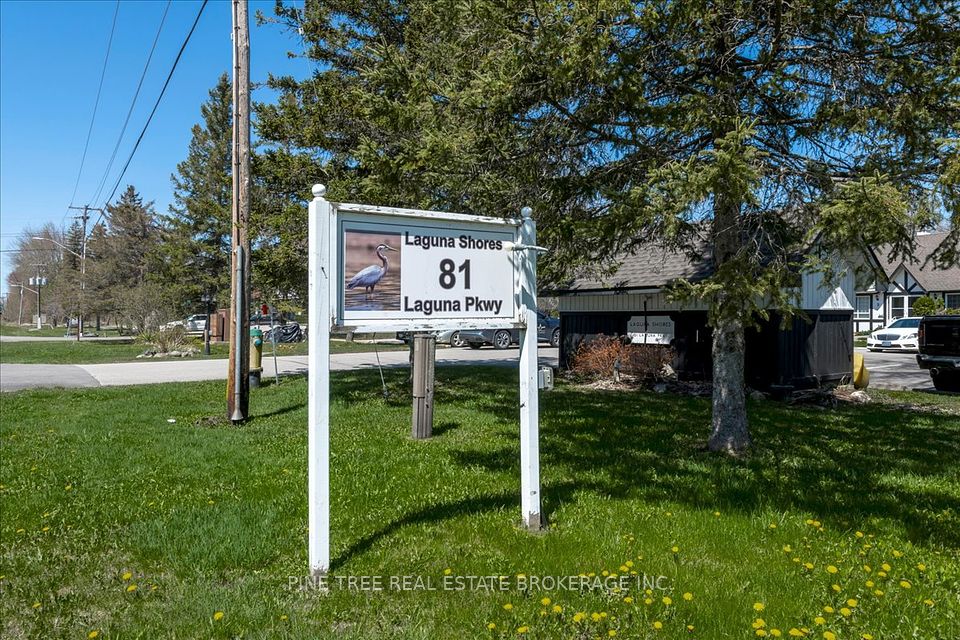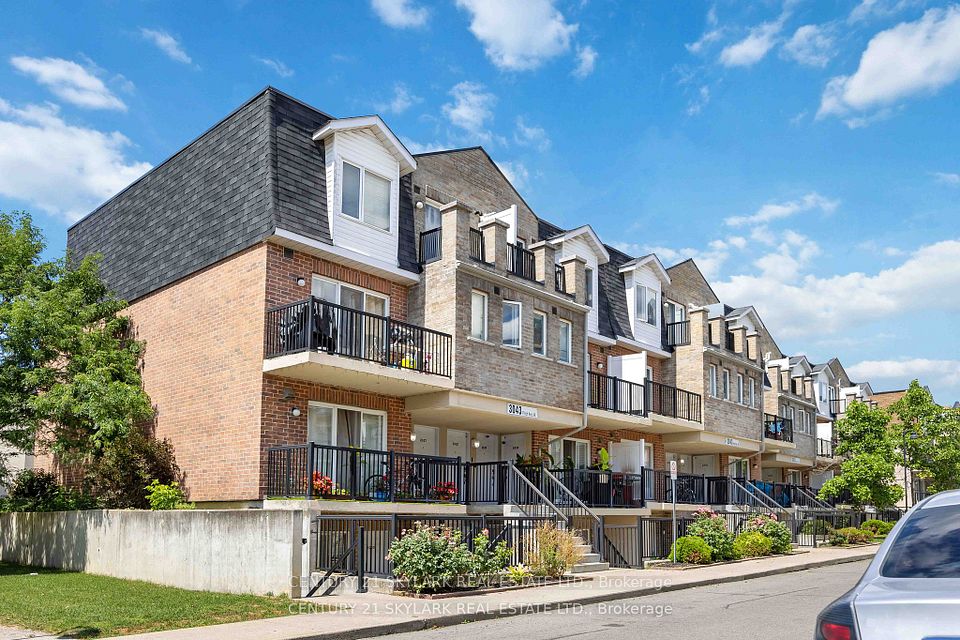$2,200
17 Lytham Green Circle, Newmarket, ON L3Y 0H4
Property Description
Property type
Condo Townhouse
Lot size
N/A
Style
Stacked Townhouse
Approx. Area
500-599 Sqft
Room Information
| Room Type | Dimension (length x width) | Features | Level |
|---|---|---|---|
| Living Room | 5.08 x 3.79 m | Combined w/Dining, Combined w/Kitchen, Open Concept | Flat |
| Dining Room | 5.08 x 3.79 m | Combined w/Living, Laminate, Open Concept | Flat |
| Kitchen | 5.08 x 3.79 m | Combined w/Dining, Open Concept | Flat |
| Primary Bedroom | 3.35 x 2.74 m | Closet, Laminate | Flat |
About 17 Lytham Green Circle
Experience elevated living in this stunning, brand new 1-bedroom condo townhouse in the prestigious Glenway Estates of Newmarket. Boasting 9-ft ceilings, a modern open-concept layout, and a sleek gourmet kitchen with granite countertops, this home seamlessly blends style and functionality. Beautiful laminate flooring, ensuite laundry, and a private Juliette balcony enhance the luxurious feel. Includes one dedicated parking space for added convenience. Perfectly situated at Yonge & Davis, you're just steps from Upper Canada Mall, Costco, the GO Bus Terminal, Viva transit routes, and an abundance of shops, restaurants, trails, and entertainment. Live in the heart of it all while enjoying the comfort and elegance of your own urban retreat.
Home Overview
Last updated
13 hours ago
Virtual tour
None
Basement information
None
Building size
--
Status
In-Active
Property sub type
Condo Townhouse
Maintenance fee
$N/A
Year built
--
Additional Details
Location

Angela Yang
Sales Representative, ANCHOR NEW HOMES INC.
Some information about this property - Lytham Green Circle

Book a Showing
Tour this home with Angela
I agree to receive marketing and customer service calls and text messages from Condomonk. Consent is not a condition of purchase. Msg/data rates may apply. Msg frequency varies. Reply STOP to unsubscribe. Privacy Policy & Terms of Service.






